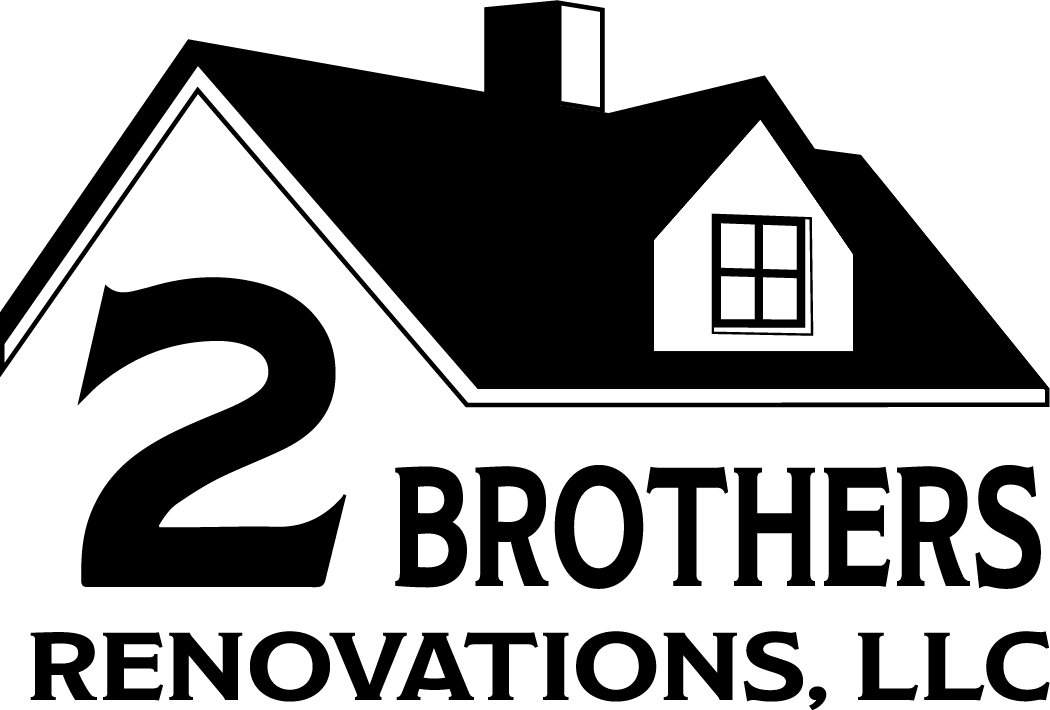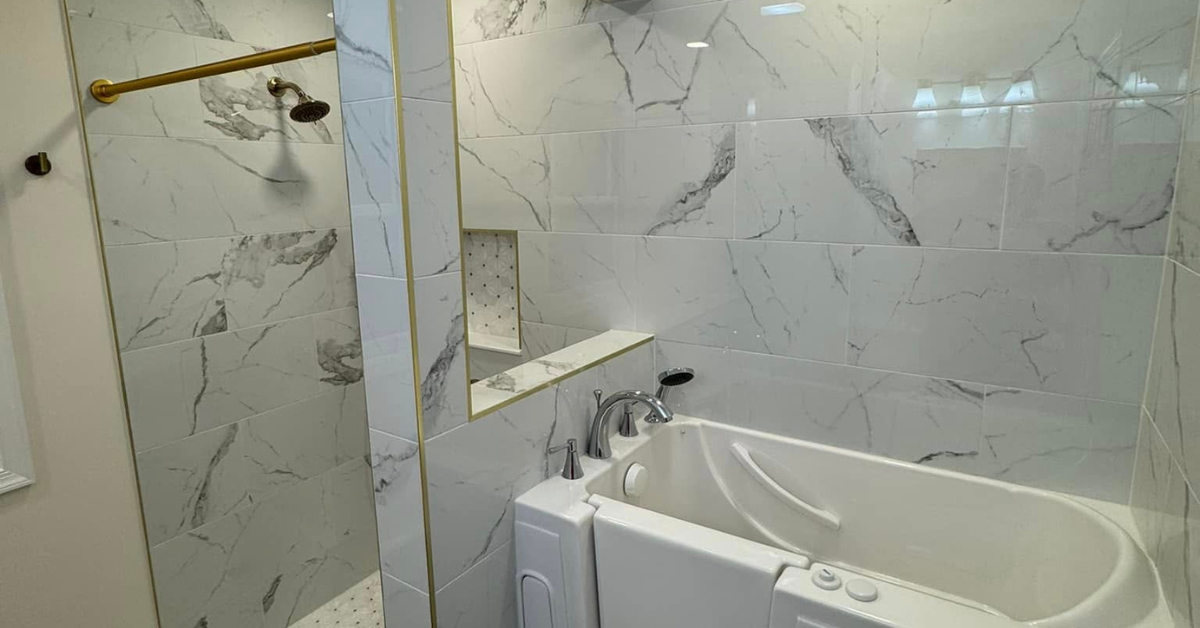
An accessible bathroom remodel on your to-do list? Whether thinking of aging in place, hosting a family member with a mobility concern, or you just want to create a safer, more usable space, an accessible bathroom renovation will go a long way in enriching one’s lifestyle. At 2 Brothers Renovations, we create stunningly beautiful yet functional bathrooms that are for everyone, no matter their needs. Let’s go over how to make your bathroom both safe and accessible without sacrificing style or comfort.
Understanding Accessible Bathroom Design
A truly accessible bathroom makeover goes way beyond the simple addition of a few grab bars. Instead, it is an overall approach in space creation for safety, comfort, and ease of use by people of all ages and abilities. An accessible bathroom is about incorporating different elements together to bring harmony in functionality and independence.
Other important features in an accessible bathroom remodel include wide doorways, and broad clear floor space accommodating accessibility mobility aids such as wheelchairs or walkers. The floor should not be slippery to prevent slipping and injury from falling. Accommodating shower or tub options, including walk-in showers or tubs with low thresholds, make it much safer to bathe for those individuals who have various mobility challenges. Properly placed grab bars provide the support and stability needed throughout the bathroom, while raised toilet seats make transfers easier for individuals with limited mobility.
Accessible sinks and faucets, which are designed to be more usable, simply make it easier for everyone to take care of personal hygiene. The room should also be well-lit to help visual hazards become more perceivable and easier to navigate. Each of these elements plays an important role in an accessible bathroom remodel, working together to create a space that will not only serve functional needs but also enhance the user’s sense of independence and safety. By thoughtfully incorporating these features, an accessible bathroom remodel can take what could be a challenging environment and turn it into one that supports and empowers its users, regardless of their physical abilities.
How to Plan Your Accessible Bathroom Remodel
The accessible bathroom remodel requires some real thought and foresight. Before entering the project, it is important to take a step back and observe your current situation and any potential future needs. This stage of planning will be essential in your accessible bathroom remodel for both immediate concerns and long-term requirements.
First, consider who will be using the bathroom. Is this for a family member and what are/will their particular mobility issues be, or do you want to age in place? Know the users’ needs so you can make the bathroom truly accessible. Pay close attention to what specific mobility issues your remodel will be accommodating. This could be anything from needing to accommodate a wheelchair, balance issues, to special considerations for a very limited range of motion.
Also, it’s good to take into account the medical condition one is likely to face, which may need special accommodation. For instance, there are those chronic illnesses that will necessitate special features or layouts in your accessible bathroom remodel. Furthermore, consider how long you are going to stay in your home. If for the long term, your accessible bathroom remodel should be designed to adapt to changing needs over time.
By answering these questions with care, you will be better prepared to guide your accessible bathroom remodel in the right direction. This thoughtful approach ensures the result will be able to meet not only your immediate needs but also continue serving you well into the future. Remember, an accessible bathroom remodel is an investment in your quality of life and independence; taking the time to plan is well worth the effort.
Key Features of an Accessible Bathroom Remodel
Spacious Layout
A bathroom remodel for accessibility essentially begins with providing roomy space and a well-thought-out layout, focusing on motion and function. The main objective is to eliminate barriers and create an environment that promotes easy movement, mainly for people depending on a wheelchair or walker for mobility. In such a way, it will be not just beauty but a functional and inclusive area that will enable independence and safety.
The key to a spacious layout lies in the strategic modification of doorways and interior spaces. Doorways must be widened to at least 32 inches, though 36 inches is the more comfortable width in which wheelchairs can pass. This simple modification often makes a world of difference in improving accessibility and ease of movement. Just as important is allowing a 60-inch wheelchair-turning radius within the bathroom, which will allow complete maneuverability and reduce the potential for frustration or difficulty when navigating the space.
Equally significant in designing a bathroom remodel that accommodates space accessibility is the process of removing extra fixtures and obstacles that could be inhibiting. It may mean tearing out cosmetic elements, repositioning fixtures, or simply simplifying the design so as to provide clear, unhindered pathways. Taking careful consideration over every aspect of the bathroom design will allow the ability not only to achieve an accessible but highly functional and comfortable bathroom for any user, despite one’s particular concerns over mobility.
Walk-in Bathtubs
Walk-in bathtubs are among the most popular choices when it comes to accessible bathroom remodels. Their watertight doors let users enter and exit these tubs without having to step over the high tub wall. Many of these doors may be hinged to swing in or out, while many have low thresholds of just a few inches to provide an easier way to enter and exit the tub. Walk-in tubs often include built-in seats at chair height, making them ideal for those who have difficulty lowering themselves into a traditional bathtub.
Traditional baths may also be used with a number of adapted accessible bathtubs offering high beds and sliding entryways. With the seat of one of these tubs, entry may occur through seated transfers; for this, especially, wheelchair users might be thankful. The sides can also be built so they raise and lower depending on need for ease in usage and caregiving.
Safety features are also very important in the design of accessible bathtubs. Many models include grab bars, non-slip surfaces, and handheld showerheads to increase the safety and independence of the user. Hydrotherapy or whirlpool features in some walk-in tubs incorporate therapeutic benefits with accessibility. Automatic door locks are available on certain models, adding an extra layer of security.
The need for an accessible bathtub in a bathroom remodel will depend on the specific needs of the user. Some tubs are designed for users who can walk but have difficulty with high steps, while others accommodate wheelchair users who require lateral transfers. The choice between a seated or lying-down version of a walk-in tub can also make a big difference in the bathing experience.
Accessible bathtubs don’t have to be all function and no fashion; many models boast sleek, modern sensibilities with personalization that could match different bathroom styles. This is one way of not necessarily compromising on style when trying to accommodate accessibility in bathroom remodels.
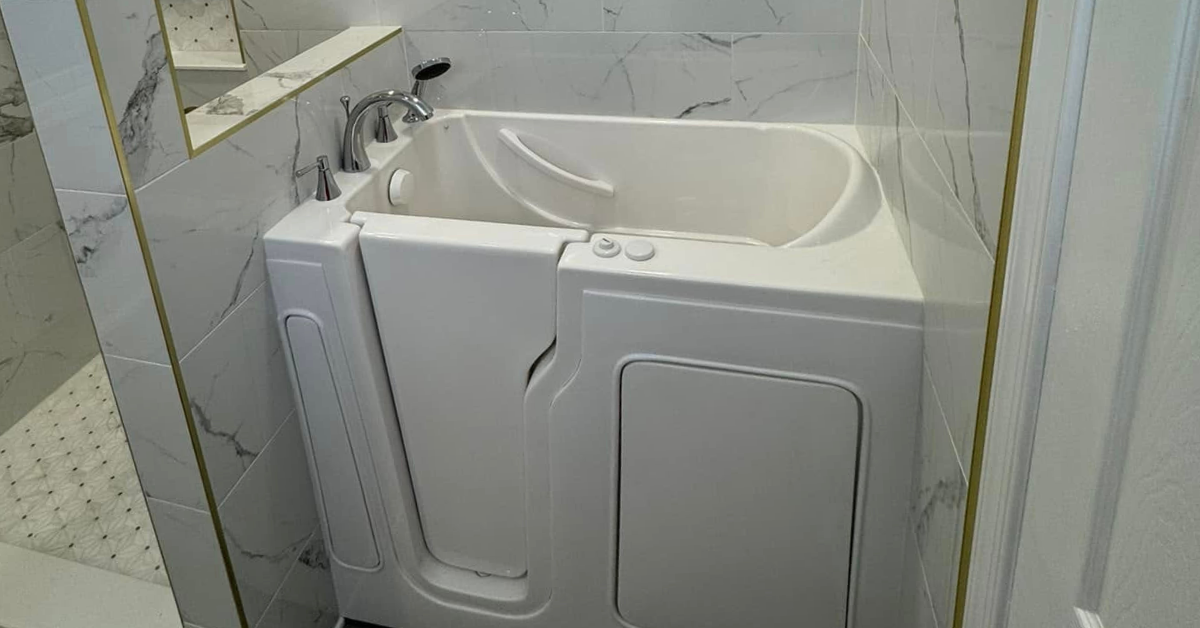
Accessible Shower Choices
The shower is usually the most critical and life-altering aspect of an accessible bathroom remodel. Far more than a place for washing, it is a key focal point where safety, functionality, and comfort converge. A well-designed shower can dramatically improve the user’s independence and confidence while providing a sense of dignity and ease during daily routines.
First, a curbless, walk-in shower design is essentially what makes the bathing area accessible. These should be at least 30 by 60 inches to accommodate maneuvering room and allow the use of mobility devices when necessary. Without a regular shower threshold, one of the largest barriers is eliminated; this allows entry and exit in a very accessible manner for wheelchair and walker users.
Other important features to be considered in an accessible bathroom remodel are shower seats or benches. These provide the necessary support for users to bathe safely and comfortably without risk of fatigue or falling. To complement the seating, handheld showerheads with adjustable heights offer flexibility and independence, allowing users to control water flow and direction with ease. Non-slip flooring around the shower area increases safety, preventing falls and slipping on what is otherwise a potentially hazardous environment.
These carefully selected features do more than improve safety-they make the shower a luxurious, spa-like experience. By marrying practical accessibility with elegant design, an accessible bathroom remodel can create a space that feels both functional and indulgent, proving that accessibility and aesthetic appeal can go hand in hand.
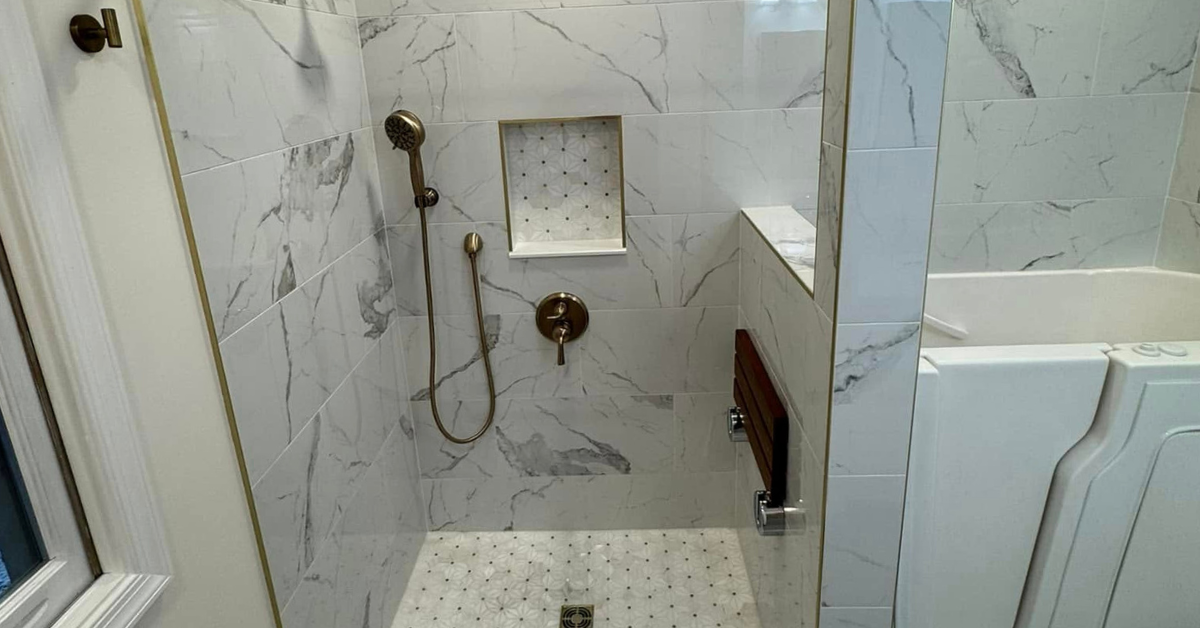
Hand Held Shower Heads
Handheld showerheads are a key feature in accessible bathroom design, offering increased safety, comfort, and independence to individuals with various mobility challenges. These versatile fixtures allow users to direct water flow precisely where needed, making the bathing process easier and more efficient. Handheld showerheads are usually attached to a long hose, mostly 60 inches or even more, that would enable users or their caregivers to reach every part of the body without unnecessary movement.
They are especially great for those people who use shower chairs or need assistance in bathing. Many models offer ergonomic contours, the option to regulate water flow, and easy controls for various needs and abilities. With the addition of other accessibility features such as grab bars and non-slip surfaces, handheld showerheads are very instrumental in making the bathing environment much safer and usable. Their versatility extends to facilitating easy cleaning of the shower area, hence further enhancing the overall functionality of an accessible bathroom.
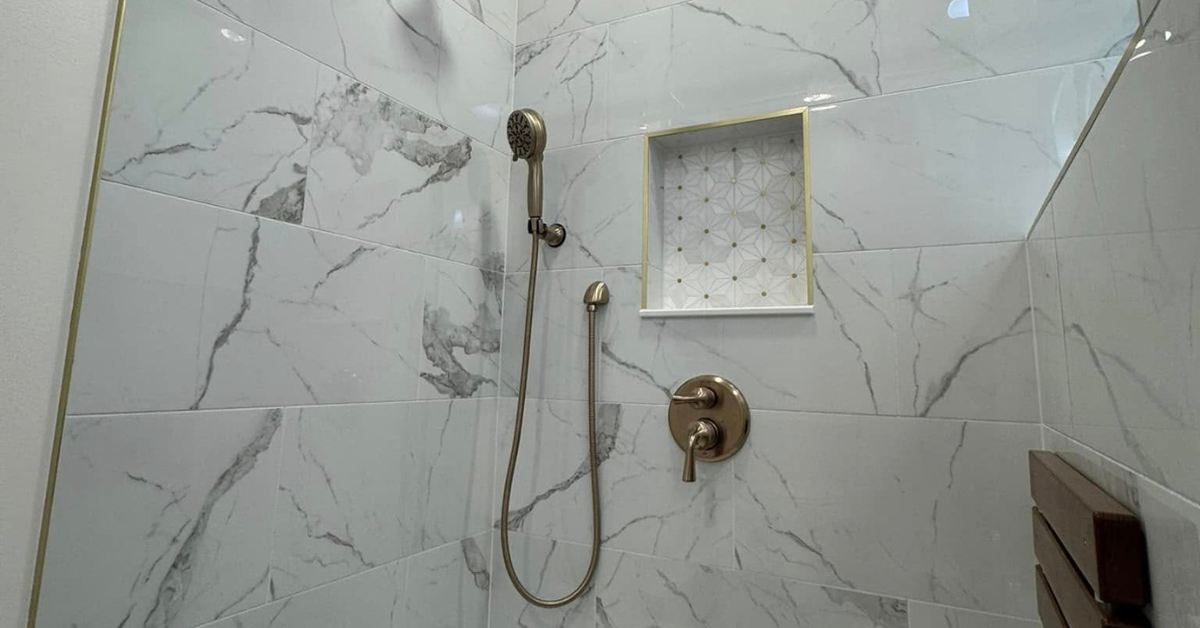
Grab Bar Placement
Grab bars are not just a nicety, but a necessity in any accessible bathroom remodel. These critical support features provide stability, confidence, and independence to individuals with mobility challenges, enabling them to avoid dangerous falls and continue safely around the bathroom.
Placement of grab bars is important for maximum effectiveness. The most critical placements are right next to the toilet, which facilitates safe transfers from wheelchairs or walkers. In the shower or tub area, grab bars are a lifeline, providing support during entry and exit, as well as when bathing. Depending on individual needs, extra grab bars by the sink can provide additional support during activities like washing hands or maintaining balance.
When installing grab bars during an accessible bathroom remodel, structural integrity is key. Each grab bar must be securely anchored into the wall and able to support up to 250 pounds of weight. Proper installation requires more than surface-level mounting; they must attach to wall studs or be backed with specialized mounting hardware that can withstand significant force. By prioritizing both placement and structural strength, grab bars are a critical component in developing an enabling bathroom environment that fosters confidence and independence for users.
Accessible Sink and Vanity Area
No accessible bathroom remodel is complete without great care in specifying the sink and vanity area. Used multiple times a day for personal hygiene and grooming, this important space must be designed to meet the needs of users of all abilities. A well-planned sink and vanity can be a game-changer to maximum independence and ease of use for comfort in daily routines for people with limited mobility.
Following are some essential elements of an accessible bathroom design: a wall-mounted or pedestal sink that can provide much better access and ease for wheelchairs. The reason such models avoid many complications given by usual vanity cabinets is due to providing appropriate knee clearance for seated users. The faucets should also be specifically picked; those offering accessibility features have lever-style handles and are widely recommended. The latter types of designs are easily operable with a minimum of hand strength or dexterity, an important feature for users with impairments in mobility.
Just about as important in an accessible bathroom remodel are the considerations in placement and design regarding mirrors and storage areas. Placing the mirrors lower makes them accessible to persons of different heights and those using a wheelchair. Also, storage areas can be installed out of the reach to strain while trying to stretch for them. Proper lighting also plays a role, but more importantly, adequate lighting in front of a vanity area serves not only the purpose of offering better visibility while grooming but overall is safer.
With the addition of these modifications, an accessible bathroom remodel can really make above-the-sink and vanity areas very functional. These thoughtful modifications go beyond mere convenience to play a vital role in promoting independence and dignity for individuals with mobility impairments. The result is a bathroom that not only meets accessibility standards but truly enhances the quality of life for all users.
Increasing Safety in Your Accessible Bathroom Renovation
In an accessible bathroom remodel, every design decision should consider safety first. Yes, accessibility features like grab bars and curbless showers are important, but a number of other elements can really help make the space safer. Beyond the protection against potential accidents, these features offer great peace of mind to both the individual utilizing the bathroom.
One of the fundamental safety enhancements for an accessible bathroom renovation is non-slip flooring installed throughout. This simple improvement greatly reduces the chance of slips and falls, especially if the floor is wet. Enhanced lighting complements this as a key to a safer environment. Consider adding night lights and motion-sensing options to make the bathroom well lit at any time, so that accidents are minimal during nighttime use.
Other important features in an accessible bathroom remodel are raised toilet seats. They provide easier and safer transfers for those with reduced mobility or problems maintaining balance. Equally important are the temperature-controlled faucets, as this prevents accidental scalding that may be quite dangerous for those with reduced sensation or slow reaction times.
Finally, the inclusion of emergency call systems or easily accessible phones may be lifesaving in case of a fall or any other medical emergency. These systems provide an important link to help when needed, offering reassurance both to users and their families.
These are not just add-ons but an integral part of an accessible bathroom renovation. You are creating a space that will address not just the physical needs but also the general well-being and safety of its users. Indeed, a truly accessible bathroom is one where safety and functionality walk together hand in hand to form an environment supportive of independence with reduced risks.
Style and Aesthetics in Accessible Bathroom Design
When creating an accessible bathroom, you dont need to sacrifice on style. Accessible bathrooms today can be just as beautiful and sophisticated as traditional bathrooms, blending functionality with contemporary design. This evolution in accessible bathroom design shows that practicality and beauty can go hand in hand, creating spaces that are not only safe and user-friendly but also visually stunning.
Sleek, wall-mounted fixtures are one of the key elements in achieving this balance. These not only provide the necessary clearance for mobility aids but also contribute to a clean, modern aesthetic. Wall-mounted toilets, sinks, and even storage units create an illusion of more space while offering a streamlined, contemporary look. Gone are the days when grab bars were purely functional; today, they come in many stylish designs and finishes that complement or even enhance your bathroom’s decor, from brushed nickel to matte black, these essential safety features can be seamlessly integrated into the overall design scheme.
Flooring in an accessible bathroom remodel doesn’t have to be utilitarian. Attractive, non-slip tiles are available in a wide array of colors, patterns, and textures, allowing for creative expression while maintaining safety. These can be used to create visually interesting designs or to maintain a cohesive look with the rest of your home’s aesthetic. Modern, accessible vanities have also come a long way in design. Many now offer ample storage solutions without sacrificing a sleek profile; proof that functionality does not have to come at the cost of style.
With careful planning and thought to design elements, an accessible bathroom remodel can result in not only a functional space but one that is very visually appealing, as well. It’s all about looking at accessibility features as opportunities for creative solutions rather than an obstacle to good design. By doing so, your accessible bathroom can become the epitome of innovative design to show that safety, comfort, and style can coexist with great harmony in one space.
The Accessible Bathroom Remodel Process
Accessible bathroom remodels are indeed a journey: from the very earliest planning, strategically implementing, and paying attention to every single detail. The renovation has become more of an attempt at space transformation, focusing on functionality and comfort with ensured safety while understanding the needs specific to the user. Each stage of the process is very important to ensure that the final product looks nice and performs well for people with different mobility challenges.
It involves a needs assessment and an analysis of the existing space. The process begins with a keen eye through the present structure of the bathroom, what specific needs in mobility are for the individuals using it, and what may potentially cause a problem. Professional contractors will measure everything, discuss what the specific needs of the individuals using the bathroom are, and work out a plan that comprehensively covers the scope and objectives of the project.
The second most important stage, after the assessment, is design and planning. This involves drawing detailed designs, investigating a number of design solutions, and making a full plan. Such a stage involves fixture selection, optimum location of accessibility features, and space planning to ensure functionality and aesthetic appeal. The choice of the fixtures and materials is done with an eye keen on durability, safety, and style to suit the specific needs of the users.
Once the plan is set, the physical remodeling begins. It may include demolishing the existing bathroom and carefully removing the old fixtures to ready the space for its new design. Installing new fixtures and features is a very precise process, requiring professional craftsmanship to perfectly place every element in its place and function. Grab bars must be securely mounted, flooring laid precisely, and everything done to perfection.
The finishing touches of an accessible bathroom remodel will involve adding finishes and conducting final inspections in great detail. This is going to ensure that everything about the renovation not only meets the functional requirements but also the aesthetic goals of the project. From installing grab bars that are securely fastened to checking temperature-controlled faucets that work, these final steps ensure the accessible bathroom remodel is complete and truly exceptional.
By looking at an accessible bathroom remodel as a holistic process, homeowners can create a space that is not only accessible but also transformative bathroom that fosters independence, safety, and an improved quality of life.
From start to finish, experienced professionals at 2 Brothers Renovations will take care of your accessible bathroom remodel.
Accessible Bathroom Remodels: Cost Considerations
The cost of an accessible bathroom remodel will vary based on the scope of the remodel and the materials chosen. However, remember that an accessible bathroom remodel is an investment not only in your home but also in your quality of life. Many accessible bathroom remodel features can also increase your home’s value and appeal to a wider range of potential buyers in the future.
Embracing Accessibility and Comfort
An accessible bathroom renovation is more than just a renovation; it is a promise of comfort, safety, and independence. You can turn this into a bathroom that will serve you elegantly now and later in the future by implementing the right features and design elements. Here at 2 Brothers Renovations, we love the opportunity to help every homeowner create their custom accessible bathroom so they are able to comfortable and safely enjoy their home.
Whether one needs a complete renovation or just a few key modifications, the goal is to make the space enhance one’s daily life and promote independence. With careful planning and expert execution, your accessible bathroom remodel can transform your home and improve your quality of life for years to come.
Learn more about 2 Brothers Renovations professional bathroom renovations or check out our latest bathroom renovations and to get more small bathroom remodel ideas on our Facebook.

