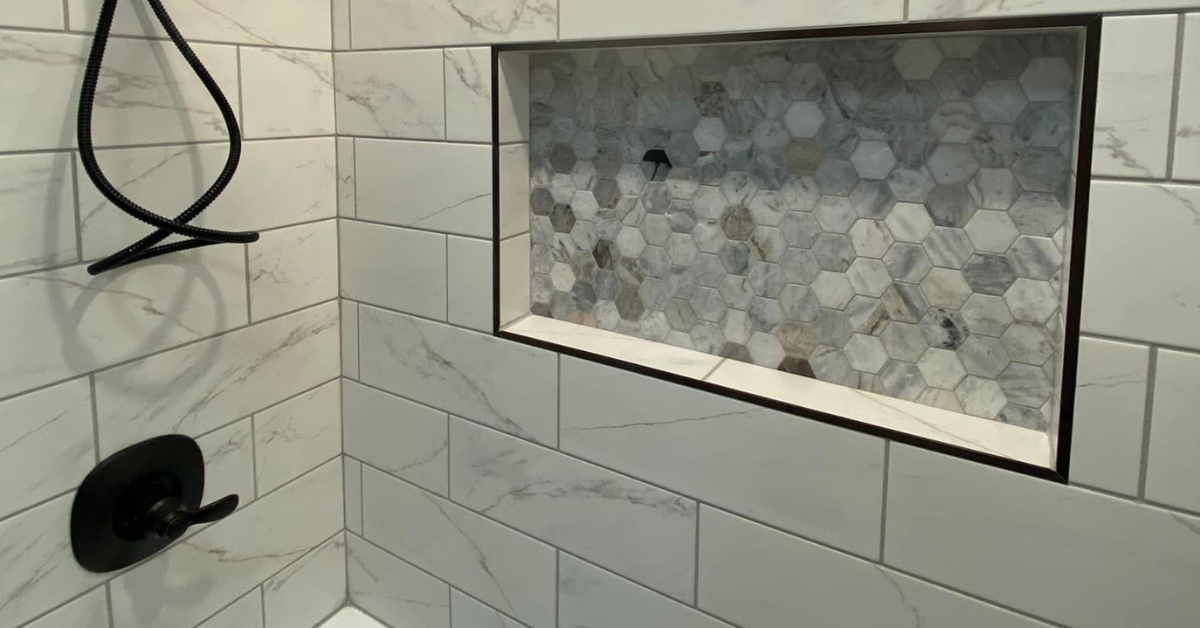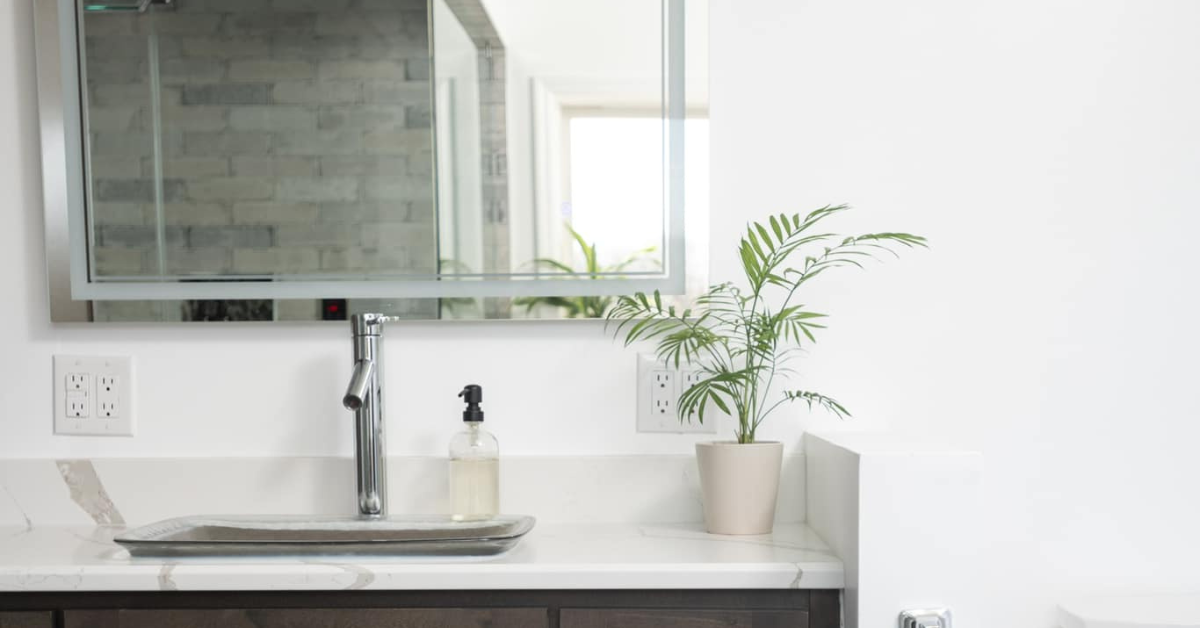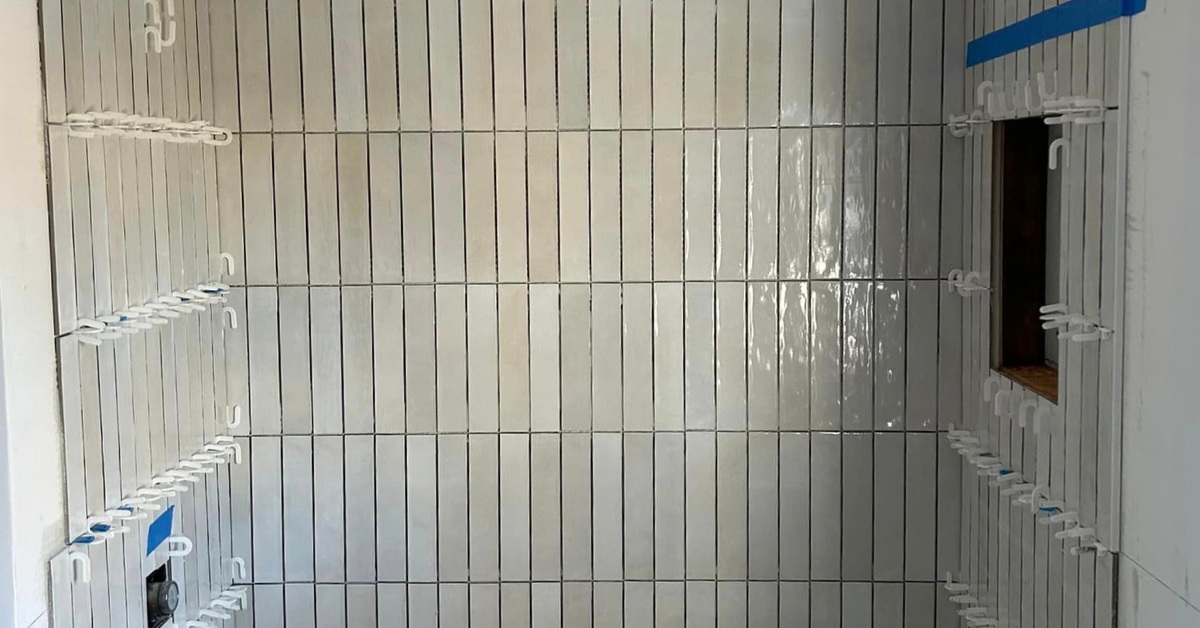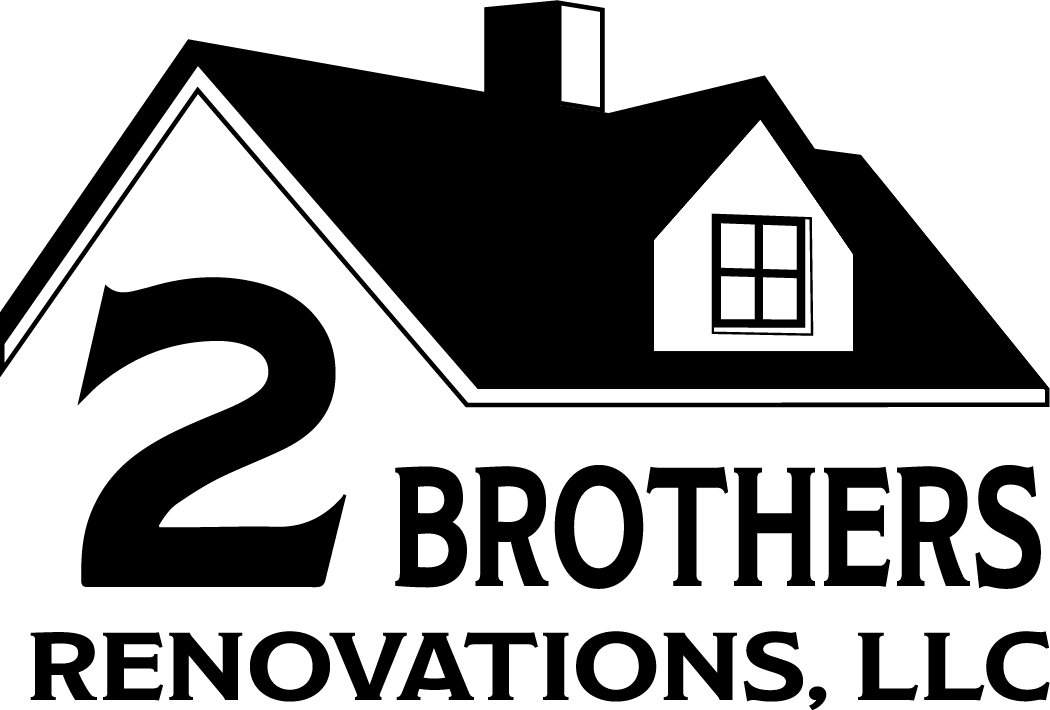5 Small Bathroom Remodel Ideas to Maximize Space
Is your tiny bathroom starting to feel too cramped for comfort? At 2 Brothers Renovations, we know what it’s like to try to maneuver inside those tiny bathrooms. That’s why we’ve put together a guide with small bathroom remodel ideas to help you make every square inch count. Whether looking to revamp that obsolete powder room or transform the cramped master bath, innovative solutions shown in these small bathroom remodel ideas will help you create a functional and stylish space that you will love.
5 Simple Small Bathroom Remodel Ideas
1. Clever Storage Solutions
One of the major problems in a small bathroom is providing enough storage for all your stuff. Well, fortunately, there are many different creative small bathroom remodel ideas to help make the most out of the storage problem and take advantage of every bit of available space.
Floating Vanities
Installing a floating vanity is a great solution because it provides lots of storage and makes the floor look bigger. When choosing a floating vanity, find one with either drawers or cabinets to store toiletries and cleaning supplies out of sight. Not only does this keep the clutter at bay, but it also makes reaching for items quite easy.
Recessed Shelving
Another innovative small bathroom remodel idea is to utilize the space between wall studs by adding recessed shelving. This clever approach not only provides additional storage but also adds visual interest to your walls. Recessed shelves can be used to display decorative items, store frequently used products, or even house small plants to bring a touch of nature into your bathroom. This design element allows you to maximize your vertical space without sacrificing any floor area.
Over-the-Toilet Storage
For these small bathroom remodel ideas, we’re focusing on the often overlooked space that you can make use of is the space above the toilet, which is usually ignored. Installing shelving or a cabinet above the toilet can offer great storage for towels, toilet paper, and other bathroom essentials. This vertical storage solution takes advantage of unused space and helps keep your bathroom organized and functional. This space could also be made very useful with the use of adjustable shelves or a mix of open and closed storage, in order to store items of various sizes while maintaining a clean and streamlined appearance.
2. Space Saving Fixtures to Maximize Space
When it comes to small bathroom remodel ideas, choosing the right fixtures can make a significant difference in both functionality and aesthetic appeal. The key is to select space-saving options that maximize the available area while still providing all the necessary amenities.
Corner Sinks
One excellent solution for tiny bathrooms is the installation of a corner sink. This small bathroom remodel idea is particularly effective as it utilizes an often underused space, freeing up valuable floor area and creating a more open feel in the room. Corner sinks come in various styles and sizes, allowing you to find one that complements your bathroom’s design while offering practical benefits.
Wall-Mounted Toilets
An innovative fixture that you can consider when remodeling a small bathroom is a wall-mounted toilet. Sleek and modern, these fixtures save space and add an updated look while also saving space. Without a bulky tank and with the raising of the toilet off the floor, wall-mounted models appear to create a larger room and make cleaning much easier. This small bathroom remodel idea is especially helpful in tight spaces where every inch counts. Besides, most wall-mounted toilets boast water-saving features, making them an eco-friendly choice too.
Shower Niches
To further maximize space in your small bathroom, consider incorporating shower niches into your remodel plans. Instead of relying on bulky shower caddies or cluttering the edges of your tub with bottles, built-in niches provide a convenient and aesthetically pleasing storage solution. These recessed shelves can be tailored to suit your specific needs, affording ample space for shampoo, soap, and other shower essentials without taking up valuable floor space. With the addition of shower niches into your small bathroom remodel, you are able to create a more organized and visually appealing shower space while maintaining a clean, uncluttered look throughout the bathroom.

3. Optical Illusion Small Bathroom Remodel Ideas
If you aren’t able to increase the floorplan of your bathroom or do too many physical modifications to the space, you can take advantage of optical illusions to give the feeling of additional room. Sometimes, what it takes is a perfect optical illusion to make that little bathroom appear much larger and open.
Large-Format Tiles
Using large format tiles are a great way to give the appearance of more space in a small bathroom. The larger tiles mean less grout linearity that shows in a place. This alone can greatly affect the perceived room size, making it appear larger and less claustrophobic. The seamless look that large-format tiles create gives a sense of continuity, which can make the bathroom feel more open and airy. Larger tiles can be easier to clean and maintain, too, for aesthetic and practical benefits in your small bathroom remodel.
Mirrors
Mirrors are another one of the great small bathroom remodel ideas that can give the appearance of a larger space without physically changing the floorplan of your bathroom or doing major renovation. Mirrors placed strategically can work wonders in reflecting light and giving an illusion of a much larger space. A full-wall mirror, for example, can easily double the perceived size of your bathroom and thus feel much roomier. Alternatively, the presence of several smaller mirrors distributed around the room will help create the same effect but will add much interest and style to the bathroom.
These mirrors make the space seem bigger and enhance the overall lightness in the bathroom to a great extent. When planning your small bathroom remodel, consider experimenting with different mirror placements and sizes to find the arrangement that best amplifies the sense of space in your particular layout.

Glass Shower Doors
Another small bathroom remodeling idea that can give a new look to the interior of your bathroom space would be replacing a traditional shower curtain with see-through glass doors. Glass shower doors provide an uninterrupted visual passage between all parts of the bathroom, allowing light to reach all corners and making the overall sense of the room open and unified. This transparency removes a walling effect created by shower curtains, and when combined with the right lighting can make the room feel much bigger than it actually is.
A glass shower door not only helps the room feel visually larger, but you can also show off the tile work in the shower area.
4. Lighting Matters
But whereas proper lighting is an integral part of any bathroom, it becomes even more imperative with small spaces. The correct lighting strategy can turn a tiny, suffocating bathroom into a bright, inviting retreat that appears so much bigger than the actual physical measurements. When considering small bathroom remodel ideas, it’s essential to address lighting with a comprehensive plan aimed at both functional needs and aesthetic desires. Implementing a thoughtful lighting scheme is one of the small bathroom remodel ideas where you can dramatically enhance the perception of space, improve functionality, and create a more inviting atmosphere in your compact bathroom.
Layered Lighting
One of the best small bathroom remodel ideas includes a layered approach to lighting: ambient, task, and accent. This multifaceted approach to lighting will ensure that every corner of your bathroom is well-lit while adding depth and visual interest to it.
- Ambient lighting, provided by ceiling fixtures or recessed lights, offers overall illumination to help eliminate shadows and create a sense of openness.
- Task lighting provides focused illumination of areas, such as applying makeup or shaving, and it is usually provided by vanity lights around the mirror.
- Accent lighting, through the use of wall sconces or under-cabinet lights, adds depth while highlighting architectural or decorative elements.
By balancing all these different types of lighting, you will be able to create a well-lit and visually dynamic space that feels much larger and more inviting than a bathroom with a single light source.
Skylights
If you have the space and are in the fortunate position to do so, adding a skylight to your small bathroom renovation is not only a great way to bring in natural light but also enhance the size of the space. No artificial light compares to how well natural light opens up, lightens, and brightens the ambiance of an area.
A skylight is one of the small bathroom remodel ideas that permits sunlight to enter and makes your area interact with the outside atmosphere, giving the illusion of an even larger area. The more natural light that is in the bathroom has the potential to cut down on energy expenses by not needing artificial lights during the day. Additionally, a skylight can also provide ventilation, which helps in airing out the room from moisture, hence improving air quality. Plan the position of the skylight carefully when developing this small bathroom remodel idea for maximum effect and so that it fits in with the overall design of your space.
LED Strip Lighting
When it comes to small bathroom remodel ideas that can greatly improve the lighting in your space is adding LED strip lighting, is a simple option that you can even do on your own! This versatile lighting solution can be installed in various locations to add depth, dimension, and a soft, ambient glow to your bathroom. Consider placing LED strips underneath floating vanities to create the illusion of a floating fixture while providing subtle floor-level illumination.
Alternatively, the installation of LED strips along baseboards can give a modern look and create the appearance of an expanded floor area. These strips are also good for accentuating architectural features such as recessed niches or along the edges of a mirror to add more visual interest and depth to the room. The beauty of strip LED lighting is that its flexible, energy-efficient method opens the doors to creating unique, customized lighting effects that can add to the overall ambiance of your tiny bathroom while keeping energy costs quite low.
5. Color and Texture for DIY Small Bathroom Remodel Ideas
When it comes to small bathroom remodel ideas, strategic color and texture can really make all the difference in changing the perception of space in your compact bathroom. The right combination of hue and tactile elements can create an illusion of expansiveness, making even the tiniest of bathrooms feel more open, airy, and inviting. You can make your bathroom feel much larger and more luxurious, without actually increasing its size, by paying close attention to your color palette and incorporating thoughtful textural elements.
Light Colors
Color is everything to a room and is one of the easiest small bathroom remodel ideas, that you could even do yourself! Choosing a light, neutral color scheme for your walls and floors instantly brightens the space and makes it feel larger. Whites, soft grays, and pale pastels display an astonishing ability to reflect light that will give a room a more open feeling. These lighter hues create a sense of airiness and can help to blur the boundaries of the room, making it appear larger than the space actually is.
When selecting your color palette, consider using a monochromatic scheme or closely related shades to maintain a cohesive look that doesn’t overwhelm the limited space. For example, you might use a soft white on the walls, a light gray on the floor tiles, and then subtly bring those colors into your fixtures and accessories. This method not only maximizes the perception of space but also provides a clean, fresh backdrop that can be easily accessorized and updated over time.
Vertical Stripes
Another fun small bathroom remodel idea that can make the space feel larger is through the concept of using vertical stripes. For tiling patterns, wallpaper design, or even painted directly to walls, vertical stripes create a virtual perspective that carries the vision upwards and gives the view that your ceiling is higher while your room is taller. This can be a particular emphasis in bathrooms with a low ceiling or small section of the bathroom area.
When trying small bathroom remodel ideas like this, consider working in subtle variations in color or texture that evoke the striped effect rather than using bold, contrasting colors that overwhelm a space. For instance, you could alternate between glossy and matte finish tiles in the same color to create a subtle striped pattern that adds depth and interest without compromising the overall light and airy feel of the room.

Textured Accents
While maintaining a generally light color palette is crucial for the feeling of openness, adding texture to your accents can bring depth, interest, and even a hint of luxury to your small bathroom. These textural elements provide visual and tactile contrast that can make the space feel more dynamic and inviting without overwhelming it.
Consider adding a wicker basket or two for storage in your bathroom. The basket is not only practical for increasing space, but it adds an organic, natural texture that can soften the feel and can create a visually appealing addition in the bathroom. A bath mat on the floor can provide something comfortable to step onto out of the shower or tub while adding a soft texture to the floor.
Other small bathroom remodel ideas with textured accents include using textured tiles for a feature wall, incorporating a textured shower curtain, or adding towels with interesting weaves or patterns. The key is to use these textured accents sparingly and strategically, ensuring they complement rather than compete with the overall light and airy aesthetic of your small bathroom. By carefully balancing smooth surfaces with these tactile elements, you are able to create a rich and layered look that adds depth and interest to your space without feeling cluttered or cramped.
Bringing Your Small Bathroom Remodel Ideas to Life
Transforming a small bathroom into a functional and stylish space does not have to be a nightmare. By following these small bathroom remodel ideas, you can transform your bathroom into a place that feels spacious, organized, and beautiful without adding additional square footage to the floorplan. Remember, the key to designing is maximizing every inch while keeping the design cohesive and visually appealing.
At 2 Brothers Renovations, we bring in the expertise to make these small bathroom remodel ideas come to life. Our team of experts will help you through the process of working within a small space and creating that perfect bathroom from coming up with the initial ideas, through the construction process, all the way to completion, we’ll handle every step of the process. Whether you’re looking to update a few fixtures or completely overhaul your space, we’re here to turn your small bathroom remodel ideas into reality.
Ready to renovate that small bathroom and bring these small bathroom remodel ideas to life in your home? Give 2 Brothers Renovations a call today to schedule a consultation and learn how we can help you maximize your space with our innovative small bathroom remodel ideas.
Learn more about 2 Brothers Renovations professional bathroom renovations or check out our latest bathroom renovations and to get more small bathroom remodel ideas on our Facebook.

